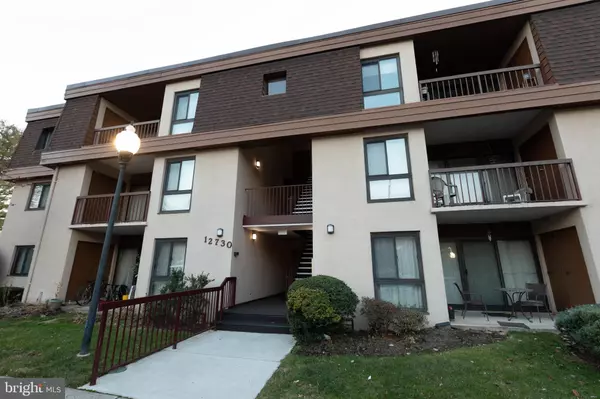For more information regarding the value of a property, please contact us for a free consultation.
12730 VEIRS MILL RD #14 Rockville, MD 20853
Want to know what your home might be worth? Contact us for a FREE valuation!

Our team is ready to help you sell your home for the highest possible price ASAP
Key Details
Sold Price $275,000
Property Type Condo
Sub Type Condo/Co-op
Listing Status Sold
Purchase Type For Sale
Square Footage 1,868 sqft
Price per Sqft $147
Subdivision Park Terrace Cond
MLS Listing ID MDMC689718
Sold Date 02/14/20
Style Traditional
Bedrooms 3
Full Baths 2
Condo Fees $505/mo
HOA Y/N N
Abv Grd Liv Area 1,868
Originating Board BRIGHT
Year Built 1973
Annual Tax Amount $2,368
Tax Year 2018
Property Description
SPACIOUS AND RECENTLY UPDATED CONDO LOCATED IN THE HEART OF ROCKVILLE OFFERS OVER 1800 SQFT! REMODELED KITCHEN HAS BRAND NEW CABINETS, GRANITE COUNTER TOPS , NEW DISHWASHER, PANTRY AND SPACE FOR A SMALL TABLE! HUGE MASTER BEDROOM WITH WALK-IN CLOSET AND ADDITIONAL CLOSET PLUS SITTING AREA & FULL BATH. BATHROOMS ARE ALL UPDATED, CARPET IS 1 YEAR YOUNG, FRESH PAINT THROUGHOUT, WASHER AND DRYER LOCATED INSIDE THE UNIT! LARGE LIVING ROOM AREA OFFERS A WALK-OUT PATIO W/ A BONUS WALK IN CLOSET FOR ADDITIONAL STORAGE. BONUS DEN THAT COULD BE USED AS AN OFFICE OR AN ADDITIONAL BEDROOM. STORAGE ROOM IS LOCATED RIGHT NEXT DOOR TO THE CONDO AND THE POOL IS RIGHT BEHIND THE UNIT AND VERY EASY TO ACCESS . THERE ARE RUNNING TRAILS THAT GO TO DC, VA & OTHER PARTS OF MD. ALSO LESS THEN A MILE FROM TWINBROOK METRO & SHOPPING IN EITHER DIRECTION. CLOSE TO SCHOOLS AND EVERYWHERE YOU WANT TO BE!
Location
State MD
County Montgomery
Zoning R20
Rooms
Other Rooms Living Room, Dining Room, Primary Bedroom, Bedroom 2, Kitchen, Den, Bedroom 1, Bathroom 1, Bathroom 2
Main Level Bedrooms 3
Interior
Interior Features Carpet, Ceiling Fan(s), Dining Area, Entry Level Bedroom, Floor Plan - Traditional, Kitchen - Efficiency, Primary Bath(s), Pantry, Walk-in Closet(s), Window Treatments
Hot Water Electric
Heating Forced Air, Heat Pump(s)
Cooling Central A/C
Flooring Fully Carpeted, Ceramic Tile, Laminated
Equipment Dishwasher, Disposal, Dryer, Exhaust Fan, Oven/Range - Electric, Refrigerator, Washer, Water Heater
Fireplace N
Appliance Dishwasher, Disposal, Dryer, Exhaust Fan, Oven/Range - Electric, Refrigerator, Washer, Water Heater
Heat Source Electric
Laundry Dryer In Unit, Washer In Unit
Exterior
Amenities Available Pool - Outdoor, Swimming Pool, Tot Lots/Playground
Water Access N
Accessibility None
Garage N
Building
Story 1
Unit Features Garden 1 - 4 Floors
Sewer Public Sewer
Water Public
Architectural Style Traditional
Level or Stories 1
Additional Building Above Grade, Below Grade
New Construction N
Schools
Elementary Schools Wheaton Woods
Middle Schools Parkland
High Schools Wheaton
School District Montgomery County Public Schools
Others
HOA Fee Include Lawn Maintenance,Management,Pool(s),Sewer,Snow Removal,Trash,Water
Senior Community No
Tax ID 161301618930
Ownership Condominium
Acceptable Financing Conventional, FHA, VA
Listing Terms Conventional, FHA, VA
Financing Conventional,FHA,VA
Special Listing Condition Standard
Read Less

Bought with Joseph E Huff • Long & Foster Real Estate, Inc.
GET MORE INFORMATION




